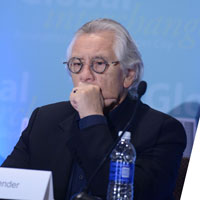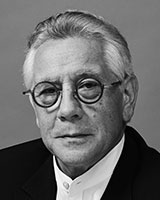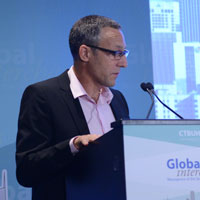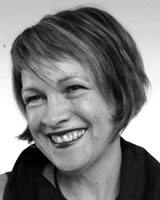Session 5a: Developments in Australia
Chair: Joshua Ridley, Willow
Speakers
Click a presenter to see a video of their presentation, and the accompanying paper and PowerPoint presentation.
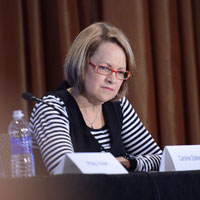
Caroline Stalker
PrincipalHassell
“Beyond the Podium: Urban Spaces for Tall Buildings in a Subtropical City”
Session Summary
As recently as a decade ago, Australia may not have even been in the conversation when it comes to developments in the tall building industry, but today, Australian cities are on the forefront of skyscraper ingenuity. Melbourne, Sydney, and Brisbane have expanded their central business districts with distinctive and forward-looking high-rises – many the subject of significant foreign investment from China and other places. In this session, three of Australia’s foremost thought leaders in tall building design shared their visions for the region’s urban future.
Karl Fender, Director, Fender Katsalidis, opened with an apt analogy, comparing the “high-leaping athleticism” of Victoria’s rugby legends to the soaring aspirations of Melbourne as a skyscraper city. Melbourne has taken all of 20 years to transform into a vibrant 24/7 city, which makes its tall building surge very recent, resulting in a truly modern aesthetic.
He continued with a thorough examination of typical Australian development patterns, noting that the 200-meter grid set in place by the surveyor Hoddle in 1838 had served the development of the city very well. He emphasized that current developments are working to reverse the unsustainable trend of unbridled horizontal sprawl with the need to think vertically if the country is going to address its energy production and pollution woes. This concern has been central to Fender’s work over the past decades, initially seen in projects like Melbourne Terrace and Republic Tower, and culminating in the city’s current-tallest building, Eureka Tower, and the forthcoming 317-meter Australia 108.
Echoing the benefits of height in a dense central business district, Philip Vivian, Director, Bates Smart, presented a proposal by the firm called Sydney 2050, which calls for the relaxation of height restrictions in key areas in order to adequately plan for the city’s projected population of 7.2 million by 2051.
Central to the plan is a nodal approach to skyscraper development, with clusters of towers focused around four of the city’s most active areas, all connected by an expansive Metro system. Sydney is one of the few large cities in the world that presently does not have a Metro system. The location of the nodes and clusters of tall buildings that would exceed the current height limit would be such that Centerpoint Tower would remain isolated and iconic in the skyline.
Vivian presented a convincing argument for the plan, predicting major increases in nearby property prices and the creation of numerous public spaces made possible by a set of rigorous urban design guidelines.
A similarly forward-looking proposal was presented by Caroline Stalker, Director, Architectus, for Brisbane – albeit with a green-tinted twist. Stalker noted the challenges and huge potential for design in subtropical zones such as Brisbane. Many of the world’s fastest growing cities are in subtropical zones, so the work being done in Brisbane can serve as a good precedent for other developing cities.
Stalker painted a transformative picture for the city’s downtown area, with an assorted drapery of vegetation covering the walls and roofs of Brisbane’s tall buildings. By expanding the design toolkit of the city, she envisioned a new urban fabric punctuated by urban undercrofts, stepped garden terraces, laneways, courtyards, and subtropical “loggia.” Through a combined network of these elements, Stalker imparted a compelling vision for the future of Brisbane, one that would become a model for dense sustainable urbanism is subtropical cities.


