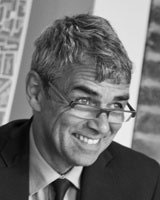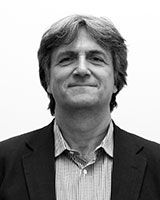Session 4c: Developments in Europe
Chair: Stephan Reinke, Stephan Reinke Architects, Ltd.
Speakers
Click a presenter to see a video of their presentation, and the accompanying paper and PowerPoint presentation.
Session Summary
Given the prevalence of traditional developmental patterns and historic preservation efforts, many European cities have been cautious to adopt tall building typologies. However, in the past decade or so, many cities across Europe have begun to embrace vertical urbanism as a way to densify urban centers and limit suburban sprawl. But these European tall buildings are developed under different contextual circumstances than their Asian and American counterparts, and often result in different solutions. In this session, some of these solutions were explored in depth.
David Partridge, Managing Partner, Argent, began by presenting the master plan for King’s Cross, which is one of the most connected transportation hubs in London for both national and international travel, an attribute he stated will help drive the development of 22 office buildings, 17 residential buildings, 500,000 square feet of retail, and a number of cultural, leisure, and education amenities. Partridge stated that the key to keeping the site activated at all times of day was the intelligent distribution of these functions throughout the site and the creation of numerous new streets and public squares that provide connections. By leveraging the natural flow of people throughout the site and by directing growth upward in the right places, Partidge stated that King’s Cross will no longer be a place that people will vacate immediately upon arriving at the transportation center, but will become a destination all its own. Partridge surmised, “It’s going to be a place that’s as dense, as intensified, as vibrant, and as attractive to the people that want to come live in cities as an alternative approach of going higher.
Next, Neven Sidor, Partner, and Temoor Ahmad, Associate, Grimshaw Architects, presented the work that Grimshaw Architects has done to rationalize a new approach to phased skyscraper development. Their proposal calls for skyscraper that are built in phases, with additional phases being added on top of the preliminary structure once it is appropriate to do so given market demands. Sidor and Ahmad claimed that this strategy would significantly reduce demand for developers, as they could avoid over provision and even change functions for additional phases if needed. Temoor Ahmad pointed out, “This whole idea is to facilitate design in a much more natural way and away from any kind of pressure of becoming an icon for the sake of being an icon, which is an understandable pressure, but if a city grows naturally all by itself that can only be good in terms of providing usable safe, encouraging mix, and guaranteeing a level of growth that is far less risky.”
Lastly, Franco Mola, CEO, ECSD, overviewed the structural design of the Regione Piemonte Headquarters in Turin, Italy, which will be the tallest building in the city at 209 meters when it is completed in 2016. The structural system is notable for being the first building to use prestressed, lightweight “bubble” slabs that provide a significant reduction of weight, mass, and thickness, and provides greater efficiencies in construction time and static efficiency. Mola detailed this system and provided a general overview of the tower’s critical structural features.









