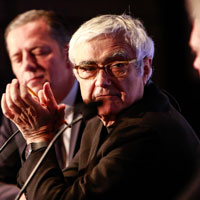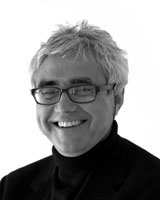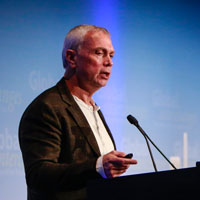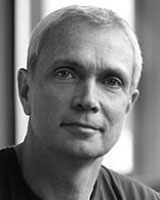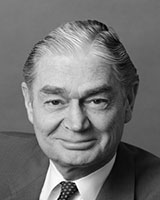Session 1c: Public Space & Natural Environments
Chair: Javier Quintana de Uña, Council on Tall Buildings and Urban Habitat
Speakers
Click a presenter to see a video of their presentation, and the accompanying paper and PowerPoint presentation.
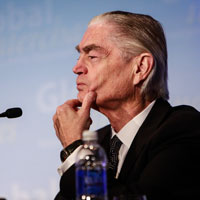
James Goettsch
Chairman & Co-CEOGoettsch Partners
“Urban Open Space – A Tower in the Park and a Park in the Tower”
Session Summary
In the words of the session chair Javier Quintana de Una, “the struggle between public and private space has made the increase of density more difficult.”
Contemporary skyscraper construction is increasingly blurring the lines between natural and built environments. Often mistakenly characterized as the antithesis to the natural environment, tall buildings can provide unique opportunities to connect building users with vegetation, social spaces, and urban landscapes. This session examined the many ways that tall buildings are integrating natural landscapes and public spaces into their designs. Three renowned architects presented their own unique visions for integrating natural and built environments and public/private spaces within and surrounding skyscrapers.
The session started with a presentation by Rafael Viñoly, Principal, Rafael Viñoly Architects, who described the public spaces that he has designed for several of his recent projects. He spoke to the ongoing issue that every project does not have clear, as of right conditions. The public has become more and more significant. People are coming to terms with the presence of tall buildings on the skyline, but questions remain as to how one regulates, or doesn’t, the ability of the public to access the vertical space in tall buildings. In reference to the issue of New York City, he cited that people generally thought that the idea of “the village” would continue, but that the pressures of density must be taken into account.
He presented several projects that addressed ways that public access could be provided throughout the height of a tower. These included his Buenos Aires project that had different levels of connective public space located high up in the tower. He also presented his ideas for 432 Park Avenue in New York City. He is hopeful that the open structural frames that are necessary at intervals along the height of the skinny tower will be realized as garden elements.
Richard Cook, Partner, COOKFOX Architects, next offered a presentation on the role that a building’s roof can play in connecting the structure to surrounding nature. He referred to his incorporation of nature into architecture as a “fifth façade.” His firm embraces the seven generations rule wherein every deliberation must consider the impact on the next seven generations. He feels that we have biologically evolved to connect to nature and with the global shift of global populations to urban centers, new ways of incorporating natural elements in the city are required.
His presentation focused specifically on buildings in New York, starting first with some of the city’s more historic structures before moving on to contemporary structures with expansive roof top amenities. Early structures even had vegetative decorations. Cook drew a direct-line comparison between the historic structures, which utilized existing step back designs to create rooftop spaces, to modern high-rises, which are drawing on advances in biophilic design.
The final presentation of the session was delivered by James Goettsch, CEO and Partner, Goettsch Partners. Goettsch discussed two different approaches to integrating the natural environment with tall buildings, drawing on examples from his own work, one where the vegetative space was located at grade and the other dispersed throughout the levels of the tower.
He began with a discussion of 150 North Riverside in Chicago, which devotes the majority of its ground-plane to a public park due to restrictive site requirements that required a narrow footprint for the building. The provided park will be the largest privately owned public park in the city, raising the amenity level for the entire neighborhood. The unique approach to the structure – with the cutbacks at the base - is able to leave 78% of the site open.


