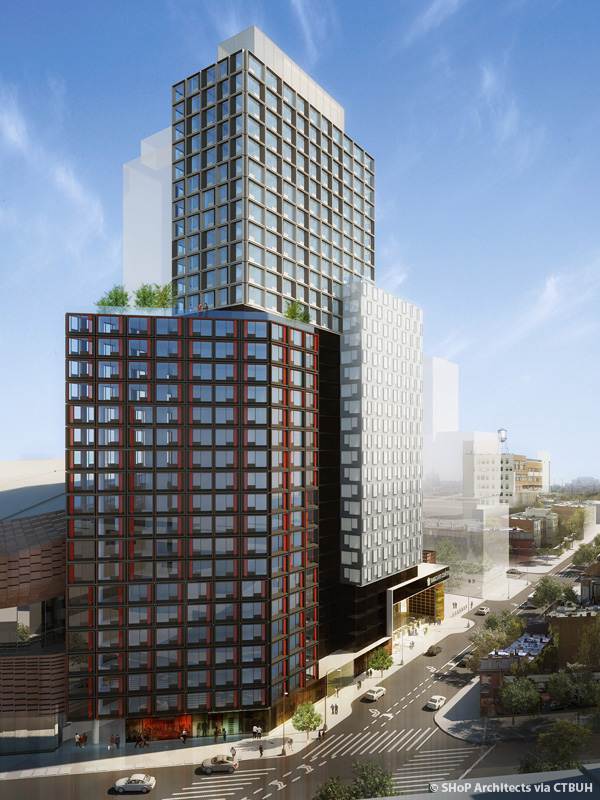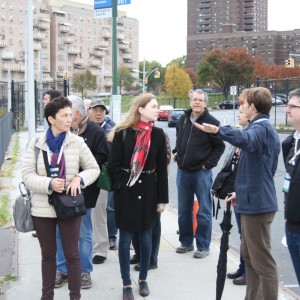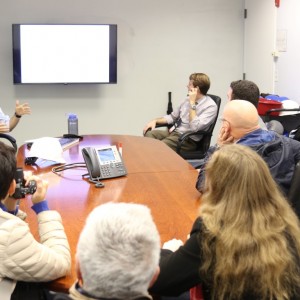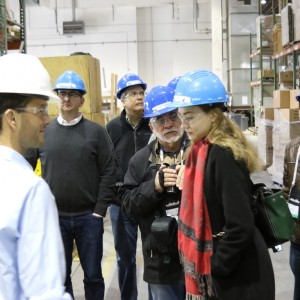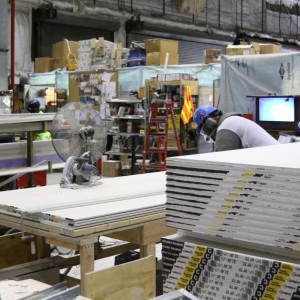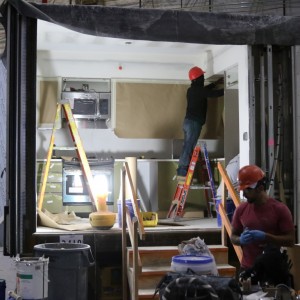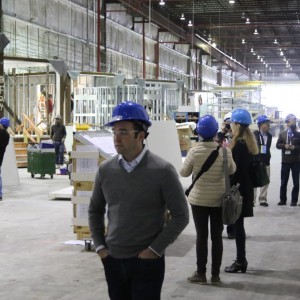461 Dean Street Factory Tour
Report by Aric Austermann
This tour was kindly supported/organized by:



The 461 Dean Street Factory tour was perhaps one of the most unique of the Conference, as delegates visited a single-story factory for the construction of modules that will be installed a few miles away in what is slated to be the world's tallest modular building. After a short ferry ride from Manhattan, the group disembarked at the Brooklyn Navy Yard to visit the factory for 461 Dean Street. Before heading inside to see the construction, the group wandered around some completed modules ready to be transported to site as well as frames ready to be moved inside for construction into modules.
Once inside the group was given a short presentation on the background and technical challenges of the project by Erik Antokal, Director of Strategic Initiatives, FC Modular, and David Farnsworth, Principal, Arup. Modular construction provides many advantages over standard construction, with the primary advantage being the speed to market for modular projects, as the building can be built in the factory while foundation work is proceeding on site. The factory has 225 workers that are all part of a single union, allowing for flexibility of the work process. 461 Dean Street contains 930 modules made up of 225 unique designs over the 32 floors of the building. Ideally, a modular building would have mostly redundant pieces with minimal variation, but due to unique site constraints, there were a higher number than desired on this project. The factory can produce about four modules a day, which allows about one floor a week to be completed in the factory. The floors range from 36 modules at the bottom of the building to 20 at the top.
After the presentation, the group had the opportunity to tour the factory. First, the group walked past the preparation stations, where all the materials – drywall, piping, etc. – are cut into the exact dimensions needed, so that only assembly is required in the module bays. Each module is numbered according to a coded system – for example 2419 is the 19th module on the 24th floor – and all parts are put together into kits that are delivered to the module construction bay as the steel frame is brought in to help reduce construction time. The steel frames are one of the few items not built in the factory, but are shipped up from Virginia.
The next stop on the tour was the bathroom module building station. As bathrooms are more detailed and, as a result, require longer to construct than the rest of the module, they are built as separate sub-components, which are then inserted into the main modules. The last prepped component for a module is the façade pieces, which are built offsite and then attached in the factory. These pieces are self-sealing to limit the amount of work on the construction site.
The final and most prominent section of the factory is the module construction bays, which take up half of the entire factory space. Just as the group walked in to this space it started to rain outside while everyone continued to work inside, demonstrating another way how modular construction can be beneficial over standard construction. As the group looked down the rows of modules, they noted that there were some in every state: from fresh frame to nearly finished.
With 26 modules under construction within the factory, there is roughly a full floor being built at a time. Once finished, the modules will be shipped at night to the site, where they are then attached to the current building. The only work that then needs to be done is finalizing any connection points, such as pipes, electrical, and doorways.
The tour concluded with a last chance for questions back in the calm of the meeting room, where all attendees were also given a few thank you gifts from FC Modular for visiting the factory. Gratitude must also be expressed to Forest City Ratner Companies and Arup for organizing the event along with FC Modular.
This tour was kindly supported/organized by:
The 461 Dean Street Factory tour was perhaps one of the most unique of the Conference, as delegates visited a single-story factory for the construction of modules that will be installed a few miles away in what is slated to be the world's tallest modular building. After a short ferry ride from Manhattan, the group disembarked at the Brooklyn Navy Yard to visit the factory for 461 Dean Street. Before heading inside to see the construction, the group wandered around some completed modules ready to be transported to site as well as frames ready to be moved inside for construction into modules.
Once inside the group was given a short presentation on the background and technical challenges of the project by Erik Antokal, Director of Strategic Initiatives, FC Modular, and David Farnsworth, Principal, Arup. Modular construction provides many advantages over standard construction, with the primary advantage being the speed to market for modular projects, as the building can be built in the factory while foundation work is proceeding on site. The factory has 225 workers that are all part of a single union, allowing for flexibility of the work process. 461 Dean Street contains 930 modules made up of 225 unique designs over the 32 floors of the building. Ideally, a modular building would have mostly redundant pieces with minimal variation, but due to unique site constraints, there were a higher number than desired on this project. The factory can produce about four modules a day, which allows about one floor a week to be completed in the factory. The floors range from 36 modules at the bottom of the building to 20 at the top.
After the presentation, the group had the opportunity to tour the factory. First, the group walked past the preparation stations, where all the materials – drywall, piping, etc. – are cut into the exact dimensions needed, so that only assembly is required in the module bays. Each module is numbered according to a coded system – for example 2419 is the 19th module on the 24th floor – and all parts are put together into kits that are delivered to the module construction bay as the steel frame is brought in to help reduce construction time. The steel frames are one of the few items not built in the factory, but are shipped up from Virginia.
The next stop on the tour was the bathroom module building station. As bathrooms are more detailed and, as a result, require longer to construct than the rest of the module, they are built as separate sub-components, which are then inserted into the main modules. The last prepped component for a module is the façade pieces, which are built offsite and then attached in the factory. These pieces are self-sealing to limit the amount of work on the construction site.
The final and most prominent section of the factory is the module construction bays, which take up half of the entire factory space. Just as the group walked in to this space it started to rain outside while everyone continued to work inside, demonstrating another way how modular construction can be beneficial over standard construction. As the group looked down the rows of modules, they noted that there were some in every state: from fresh frame to nearly finished.
With 26 modules under construction within the factory, there is roughly a full floor being built at a time. Once finished, the modules will be shipped at night to the site, where they are then attached to the current building. The only work that then needs to be done is finalizing any connection points, such as pipes, electrical, and doorways.
The tour concluded with a last chance for questions back in the calm of the meeting room, where all attendees were also given a few thank you gifts from FC Modular for visiting the factory. Gratitude must also be expressed to Forest City Ratner Companies and Arup for organizing the event along with FC Modular.


